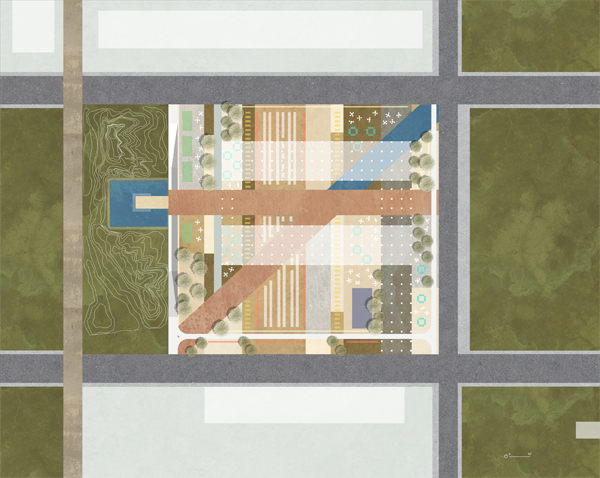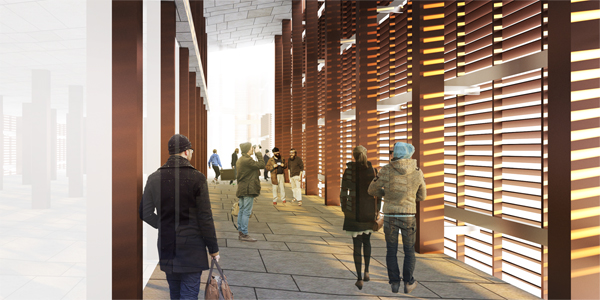









Instructor Karla Sierralta
With Agnieszka Szpara
This project consists of the adaptive reuse for the abandoned Packard automotive plant in Detroit. After having established a general master plan with the whole studio, our work consisted in developing the market program, situated in the middle of the site.
Our approach for this exercise was to embrace the centrality of our position and offer a quality public space within our site. Modularity was a key element and offering an adaptive space was essential; the whole site was therefore opened to the public.
We conceived the site as an empty carpet, were several functions could come and occupy the space depending on the users and time. On top of that carpet rest the buildings we then further developed. And while they rest on the site, the double-height ground floor was kept completely free for the better use of the site.
After the development of the site, we moved forward with the conception of the buildings. Each of us worked on one building; in my case, the north building.
Programmatically, the north building contained more of the support functions, and acted as a buffer between our central site and the neighboring residences. Using this as the starting point, the whole building was to be very opaque, and only let through a very vague imagery of what was happening within it.
Our site having a train stop, generating a lot of traffic and containing the main south building at its center, the envelope of the building was sectioned. Following the diagonal the pedestrian pathway ran through our site, it allowed for a better visibility and lecture of the space, as well as an invitation towards the center of our site, where most of the activity was happening.
The sectioned part was treated almost as a poché, where instead of opacity users could experience a completely transparent façade that gave a glimpse of what was happening inside. The smallest sectioned part was used as storage space as well as an archive for the rest of the functions.