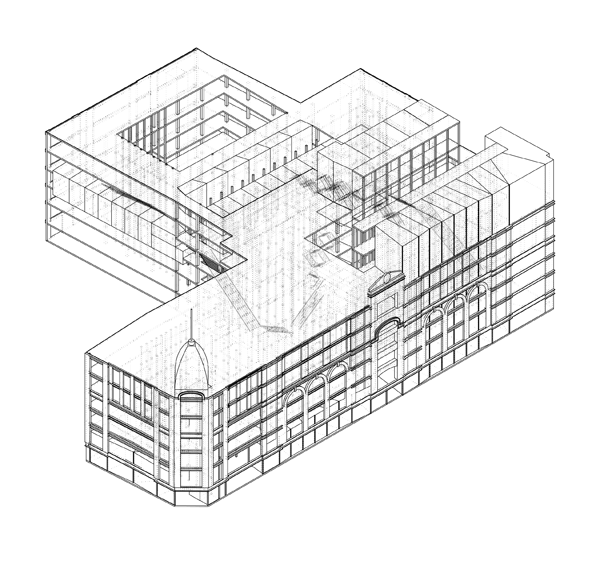
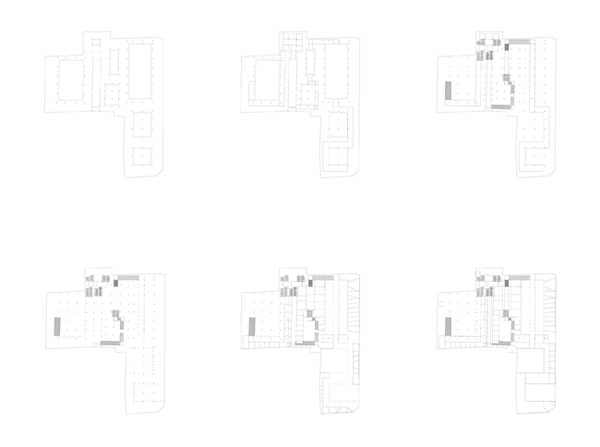
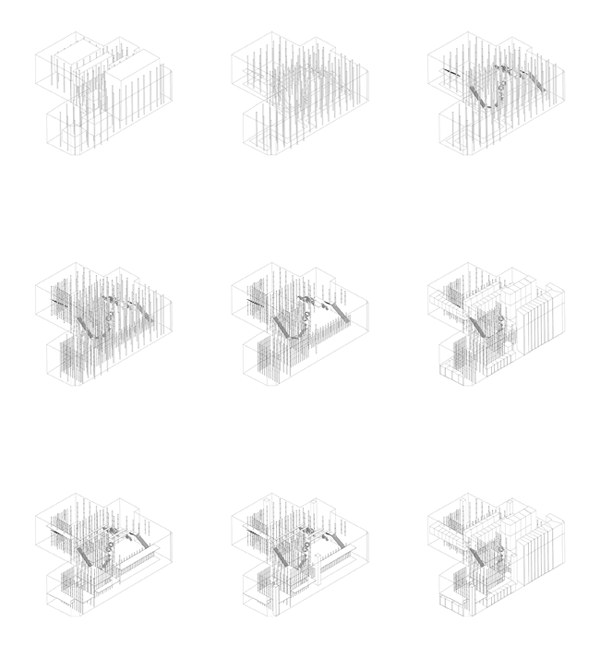
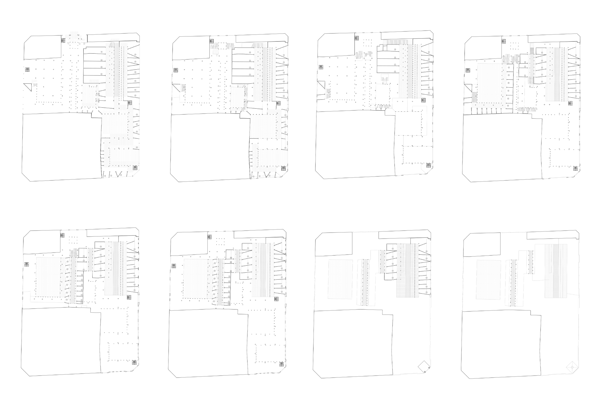
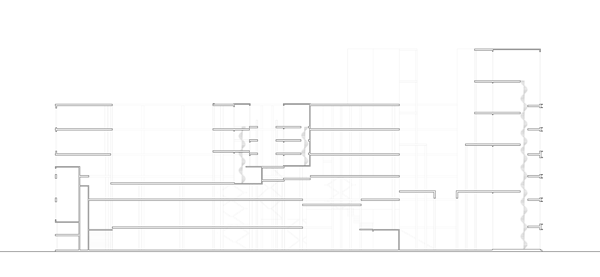
Instructor Lluís Ortega
Collaboration with Universidad Torcuato di Tella
At this point, the research becomes more specific. From the general condition of the in-between space – and its several states through history – to a first generic application, the prototype now proliferates for the second time in an existing building.
For this iteration, the application was reversed. The Harrods building being much smaller, and with a more qualitative context to it, the prototype couldn’t afford to proliferate without limits.
Whereas in Merchandise Mart it all started from generated pathways to occupy the building, this next application took the reverse approach. The spatial field was first differentiated and a basic volumetry defined. Only then was the pathway weaved into the building and the rest of the prototype generated.
From the existing columns grid, eight different patterns emerged in the building.
These became the starting point in generating a working volumetric scheme - by becoming open spaces.
Following proportional constraints, they became either interior plazas of galleries; the circulation being then weaved between them. From this the prototype took over, creating colonnades and programming, working with heights, adjacencies, porosity, light, widths, speed of movement, to create the ultimate in-between condition in the Harrods building.