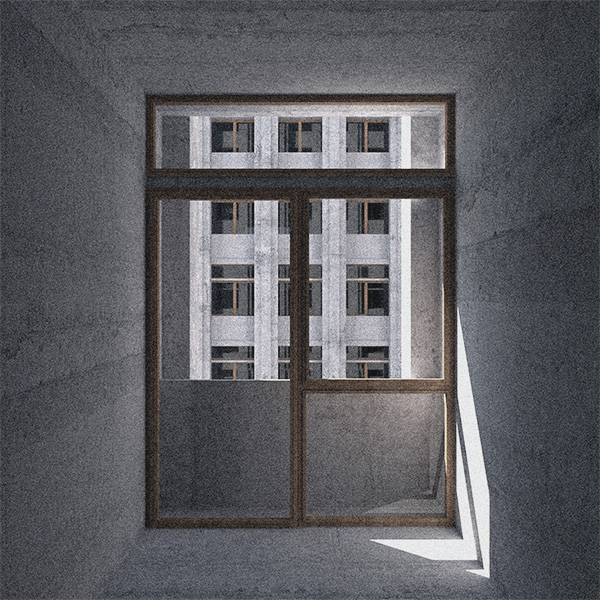
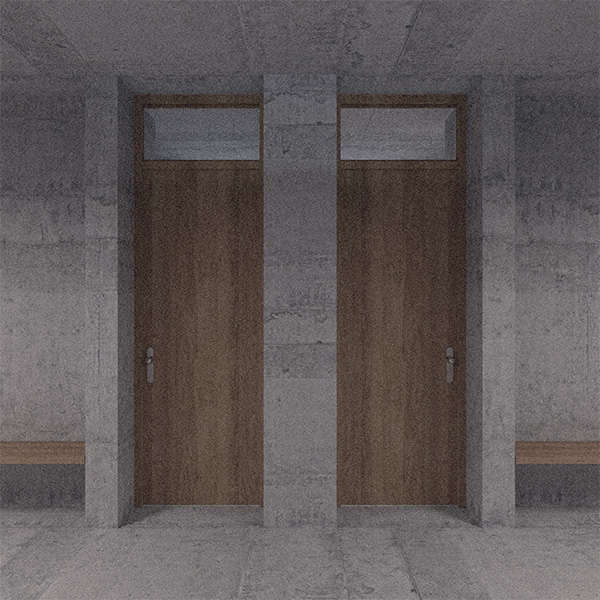
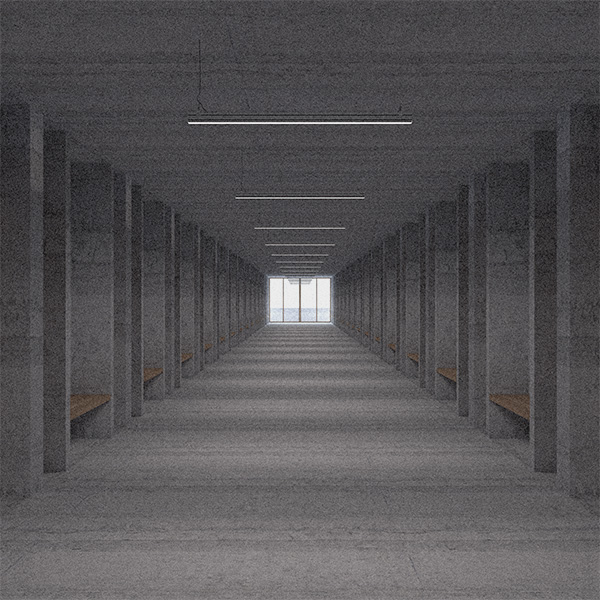
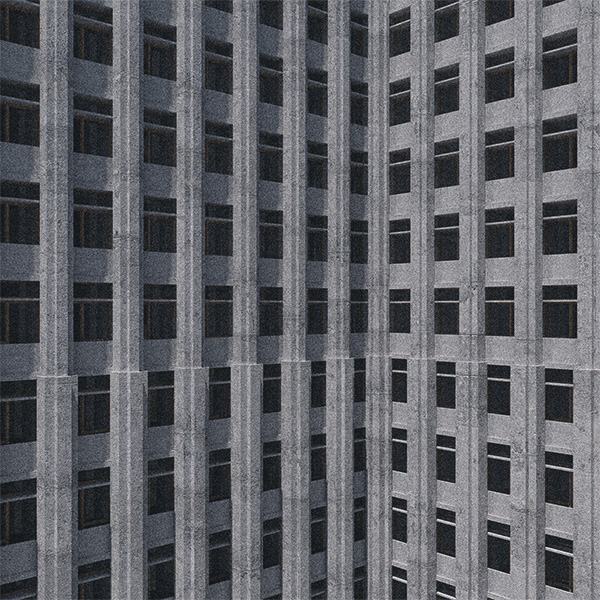
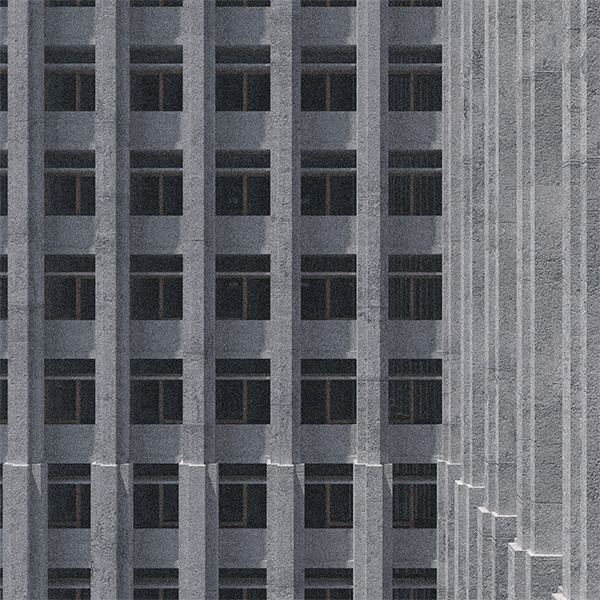
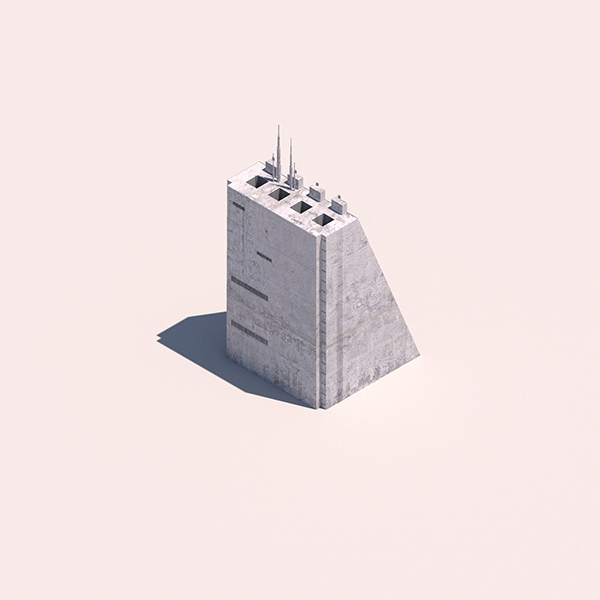
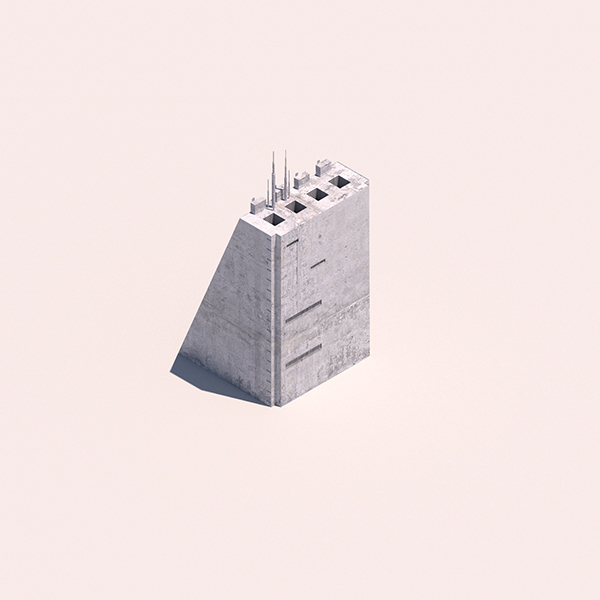
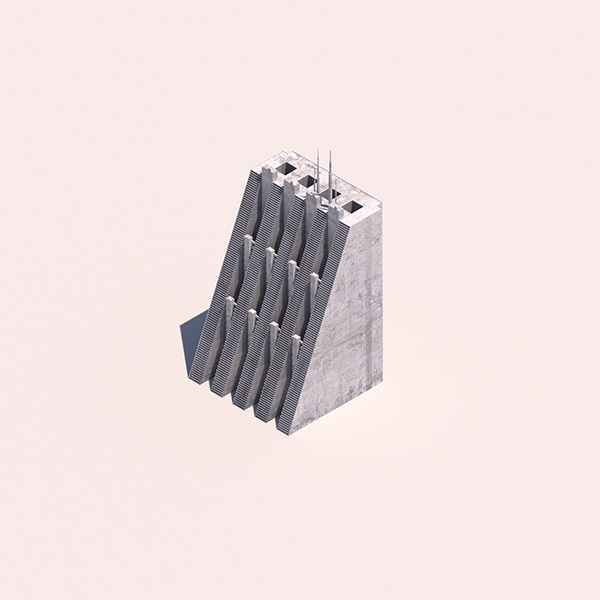
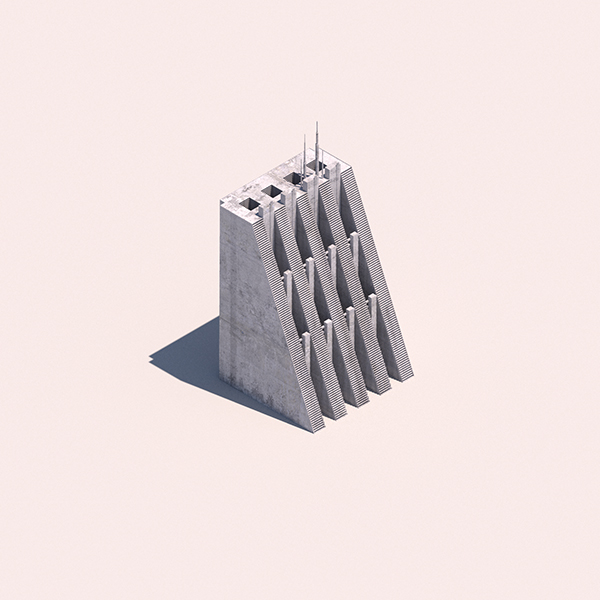
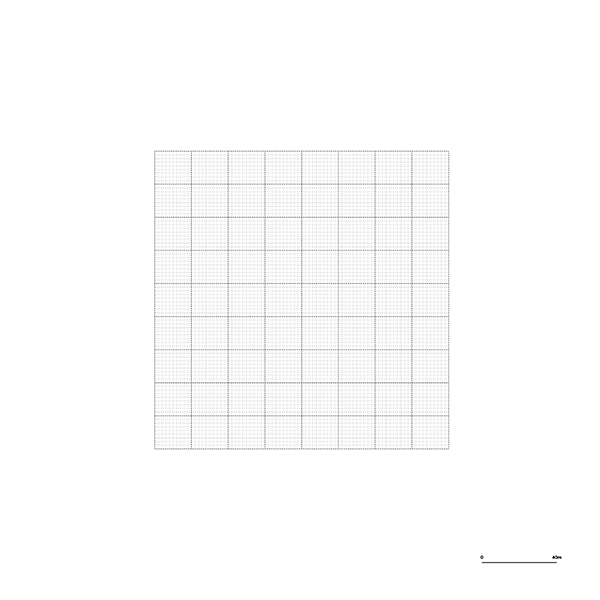
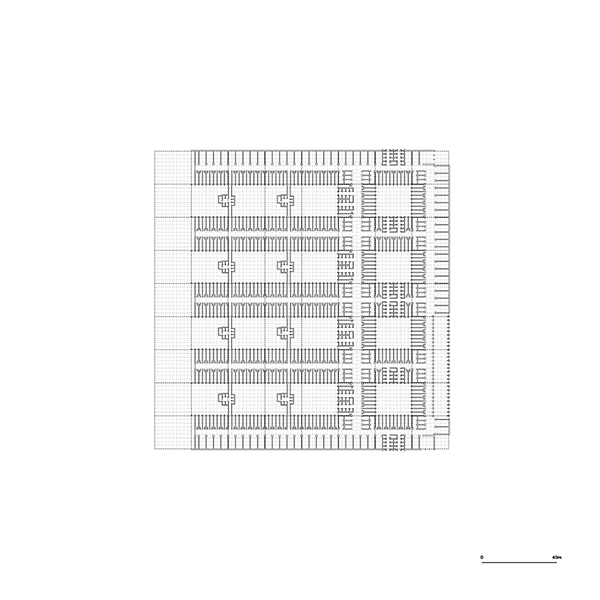
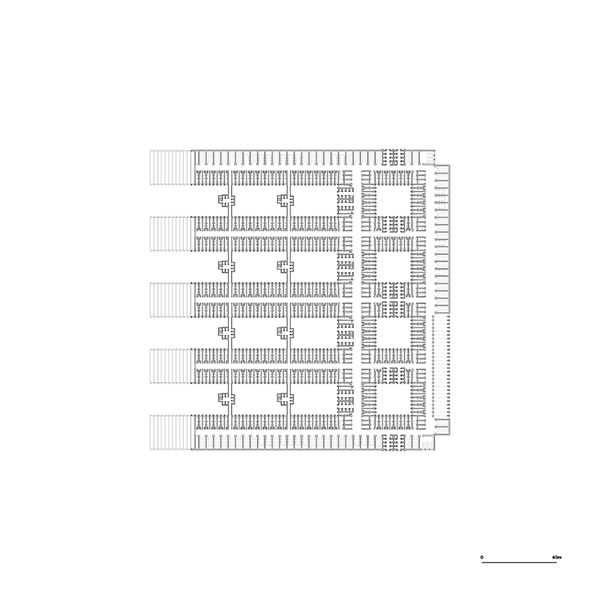
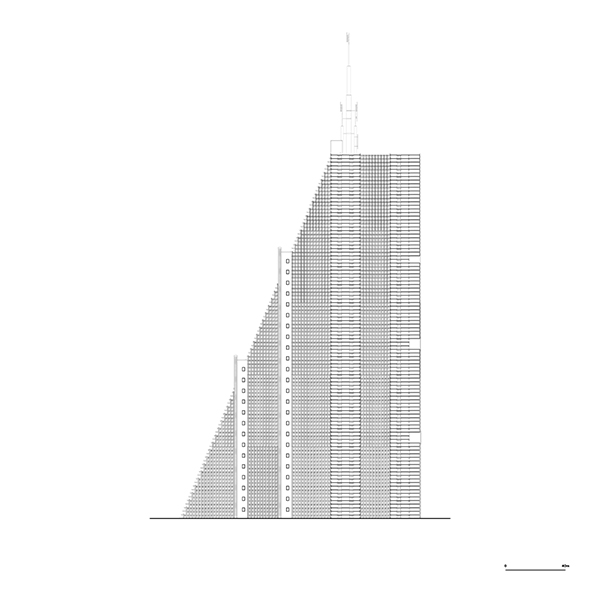
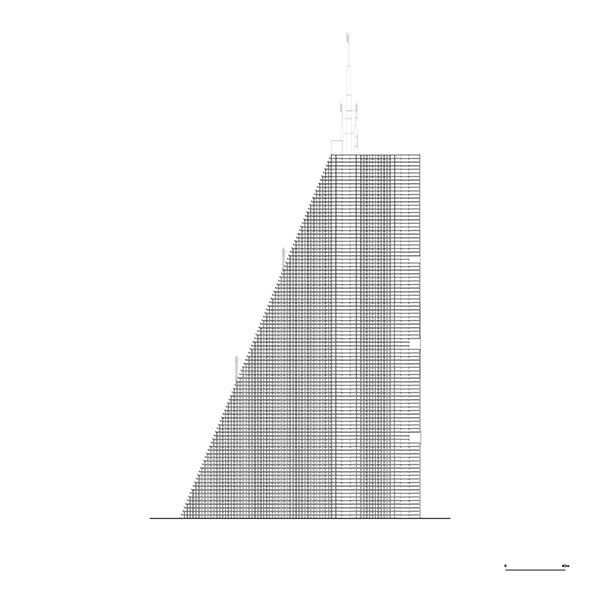
RELEVANT BUILDING CODE SECTIONS
Table 13-48-080
BASIC MAXIMUM AREAS – MULTI-STORY BUILDINGS (SQUARE FEET)
13-64-050 Ceiling heights.
The minimum ceiling height in a habitable room shall be not less than seven feet six inches except as follows:
(a) Rooms under sloping roofs shall have a minimum ceiling height of seven feet six inches for not less than 50 percent of the floor area having a ceiling height of five feet or more. No portion of the floor area having a ceiling height of less than five feet shall be considered as a part of the required floor area.
(b) In any room, beams or furred spaces constituting not more than 20 percent of the ceiling area may have a height of not less than seven feet.
(c) In intermediate care facilities for the developmentally disabled – 15 or less, toilet, storage and closet rooms shall have a minimum ceiling height of seven feet, six inches. All other rooms in such facilities shall have a minimum ceiling height of eight feet.
(Prior code § 52-5; Amend Coun. J. 12-21-84, p. 12140)
13-76-020 Fire safety – Compartmentation.
Compartmentation shall be provided in every building to provide areas of fire safety for the building occupants except as provided in Section 13-76-100 of this Code. This shall be provided by one of the following methods in (a) or (b). All mercantile, industrial and storage occupancies are to comply with Section 13-76-100 of this Code.
(a) There shall be installed a slab-to-slab continuous vertical two hour fire rated assembly with horizontal exits dividing each floor into two or more compartments in an area ratio not to exceed three to one and not to exceed 30,240 square feet per area. This two hour rated assembly shall serve as an effective smoke barrier. There shall be at least one stairwell with separate exits at grade in each compartment. There shall be separate elevators in each compartment or a separate elevator compartment may be provided for elevators only, directly accessible to all other compartments. This elevator compartment would not be subject to the provisions of Section 13-76-060 of this Code. The area separations in Section 15-8-240(a) (2) of this Code, will not be required.
13-160-140 Maximum travel distances.
Except as provided in Section 13-160-150, travel distances shall not exceed the following:
In Feet
Residential units 100
Institutional units 100
Assembly units (except open plan schools)
grade floors 150
other floors 150
Exhibition areas 150
Open plan schools (all floors) 100
Open air assembly units 150
Business units 150
Mercantile units 150
Industrial units 150
Storage units 150
Hazardous use units 75
(Prior code § 67-6.3)
13-160-160 Maximum distance from end of corridor.
The maximum travel distance to an exit from the end of a corridor shall be not more than 50 percent of the travel distance permitted in Sections 13-160-140 and 13-160-150, except that in Type I schools, such distance shall not exceed 20 feet, and in the case of nursing homes and sheltered care facilities as defined in Section 13-4-010 and as further defined by the rules and regulations promulgated by the board of health under the authority, as applicable, of Section 4-6-090, Section 4-6-100 or Section 4-6-110, there shall be an exit at the end of each corridor.
(Prior code § 67-6.5; Amend Coun. J. 6-14-95, p. 2841; Amend Coun. J. 5-9-12, p. 27485, § 176)
13-172-060 Light and ventilation required.
(a) Light required. Every room or space intended for human occupancy shall be provided either natural or artificial light; provided however that all living, dining and sleeping rooms in family dwelling units; all patient rooms in institutional units; all guest rooms in hotels and motels; all day care centers offering care for children under 2 years of age; all class rooms or study rooms in Type 1 and Type 3 schools; and all habitable rooms in residential restrained care facilities shall be provided with natural light. Every bathroom and toilet room shall be provided with at least artificial light capable of an average intensity of at least 3 footcandles (32.29 lux) measured at a level of 30 inches (762 mm) above the floor.
13-172-070 Natural light.
(a) Lighting standards. In the application of the provisions of this chapter, the standard of natural light, unless otherwise specifically required by the building provisions of this Code for special occupancies and uses (described in Section 13-172-060), shall be based on 250 footcandles (2,691 lux) of illumination on the vertical plane adjacent to the exterior of the light- transmitting device in the enclosure wall and shall be adequate to provide an average illumination of at least 6 footcandles (64.58 lux) over the area of the room at a height of 30 inches (762 mm) above the floor level.
(b) Minimum glazing area. Every room or space intended for human occupancy shall have an exterior glazing area of not less than 8 percent of the floor area. Natural light shall be provided by glazing areas that open onto courts, yards or public ways which comply with the requirements of Section 13-172-130, or by other approved means.
13-172-130 Courts and yards.
All courts and yards required to serve rooms for natural light or natural ventilation purposes shall comply with the requirements of this section.
(a) Minimum width. (i) Every such court or yard shall have a minimum width of 3 feet (1,005 mm) up to a height of 36 feet above grade and thereafter an additional 2 inches (76 mm) for each 1 foot (305 mm) of height or fraction thereof up to a maximum width of 15 feet (7,620 mm). Above required width values shall apply to outer courts and twice these values shall apply for inner courts. (ii) In the case of irregular or gore- shaped courts or yards, as these are defined in Section 13-172-030, the average width shall not be less than the required width of a court in accordance with subsection (a) (i) of this section, but shall not be less than 5 feet (1,524 mm) at any point.
(b) Access to court. A door or other means of access shall be provided at the bottom of every court that is not otherwise provided with convenient access for purposes of cleaning.
STRUCTURE CALCULATIONS