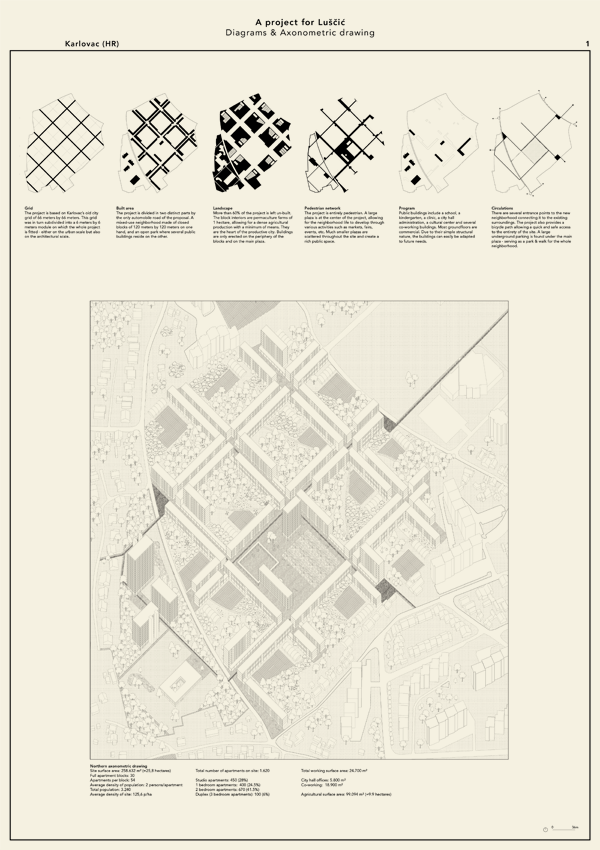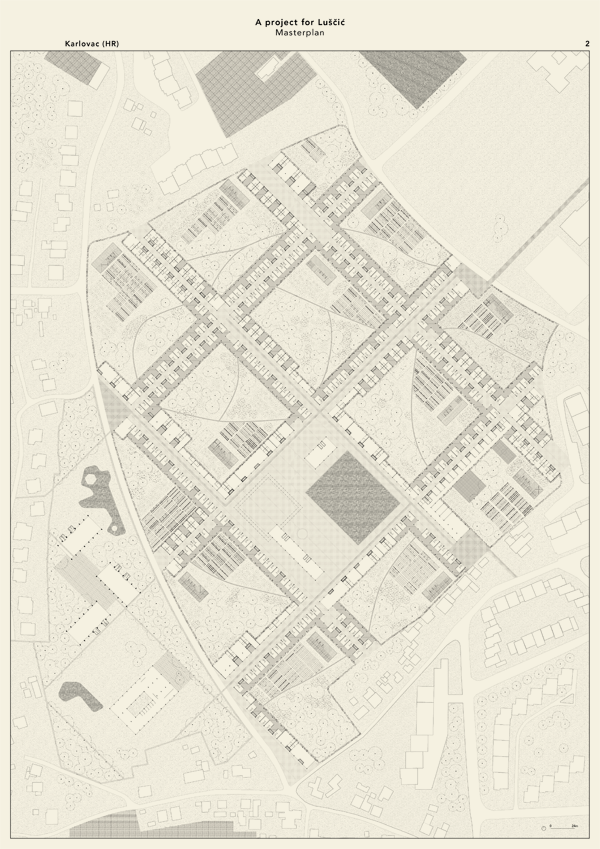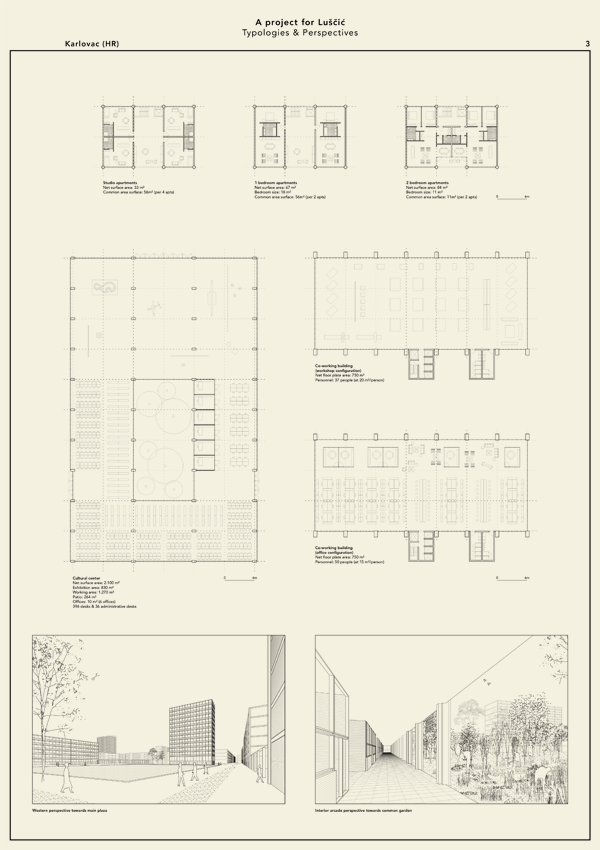


With Alistair Vaicle under O.S.A.
Since the beginning of the urban planning era, and following the inevitable changes that the industrial revolution brought to the human condition, urbanists and architects alike have wanted to better integrate city life and countryside life. In other words, to bring nature back to our daily lives. At this particular point in time and due to the impending - and most certainly unavoidable, ecological crisis, it seems of first importance that going forward, cities and urban centers integrate these utopias without forgetting some of the lessons we have learned from previous attempts. Europan 15 proposes the productive city as a theme - and we believe the solution lies in the inclusion of agricultural lands within the urban fabric. By doing so, not only do we create a productive city with a short network between production and consumption, but we also bring back nature and green spaces to the city and our everyday life.
Karlovac is a relatively old city with an important landscape heritage. To bring back nature in such an urban context is particularly fruitful. The new neighborhood of Luščić is based on the existing grid from the old city center - 66 meters by 66 meters. This in turn gives us a working module of 6 meters by 6 meters used in the whole project. By having a strict underlying grid, the project becomes in effect much more flexible and can be adapted in the future depending on the needs of the city while still keeping its inherent qualities - it's a completely free plan. Due to its flexible nature, the phasing of the project is easy. The public facilities around the plaza and the park can be built first - the residential units can be added in the future as needed.
The typology of the closed block has been largely absent of urban schemes for the last few decades - but almost all old cities (and Karlovac itself) are based on it. This typology has largely proven itself - it allows for the creation of clearly defined streets between them and private outside spaces on the interior of the blocks - sheltered from the activity of a public street. The public mineral street on the outside, and the private and vegetal common gardens on the inside.
Following the grid, the project is articulated on a 120 meters square block - giving a productive agricultural land of 1 hectare with buildings 12 meters deep. Permaculture farms are planned such as to produce the most amount of food with the minimum space. Permaculture is an old method of cultivation that gives a significant production, all the while being completely natural and without the use of heavy agricultural equipment - guaranteeing calm and peacefulness in the common garden area. Permaculture farms are based on a short network and sourcing the different imports and exports - such as plants and animals that all feed each other, locally. Based on current knowledge, a one hectare farm can produce enough food in one year to completely sustain 150 people. Our blocks house around 450 people so it would provide for one third of the population of Luscic, all completely local and with absolutely no pollution. The need for import is greatly reduced and with further implementation could bring this import even lower in the next few years as the project develops.
The proposal is completely pedestrian - except for a single street that services the underground parking under the main plaza and acts as a frontier between the urban residential area and the park area punctuated by public buildings such as a sports center, a cultural center and several co-working spaces. By removing the car from the neighborhood we are predicting - almost an evidence at this point, that in the coming decades people will not use cars anymore, and most importantly we are simply removing the nuisance they create from the urban life. The street is given back to the dweller and allows for a richer social life and appropriation of the public space. A fast cycling path connected to the existing network of Karlovac services most of the neighborhood in a fluid and effective way.
Three different building typologies have been developed. From low-rise to high-rise. They all have the same capacity of 56 apartments, as the low-rise buildings occupy the full 120m length of the block while the high-rise only use a third of it. The low-rise buildings have four floors and a height of 13 meters; the mid-rise buildings have six floors and a height of 19 meters, and finally the high-rise buildings have nine floors and a height of 28 meters. A common arcade runs through the length of the block serving as the semi-public distribution and vertical circulation for the residences. The higher buildings are always recessed in the block so as to not obscure the public street and allow for the sun to penetrate the spaces. Most groundfloors are residential, with around 30% for commercial use - most of it around the public plaza and at other strategic points such as the different access points.
The projected neighborhood is mixed-use by nature, offering the new as well as the existing residents all the necessary services in a true productive agricultural city.