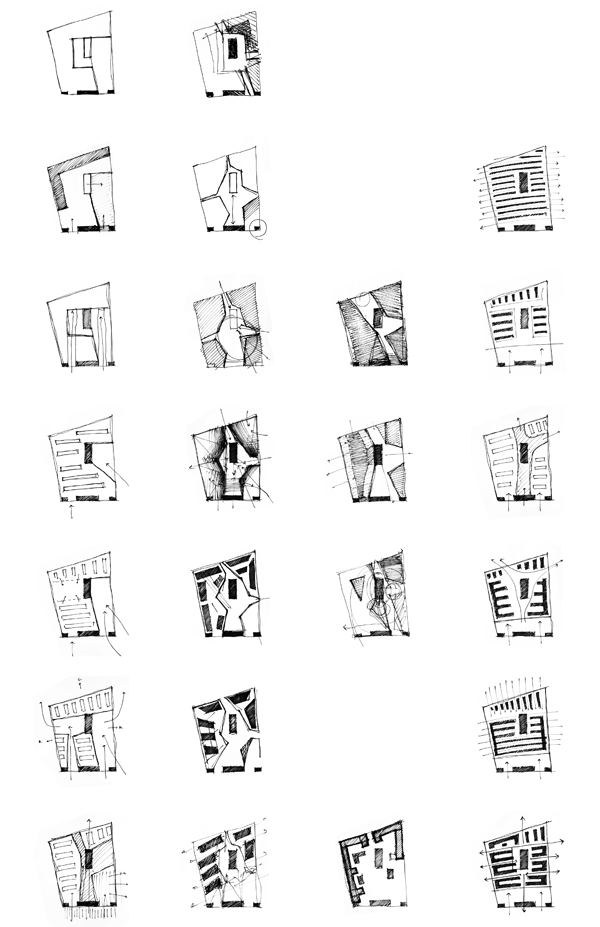

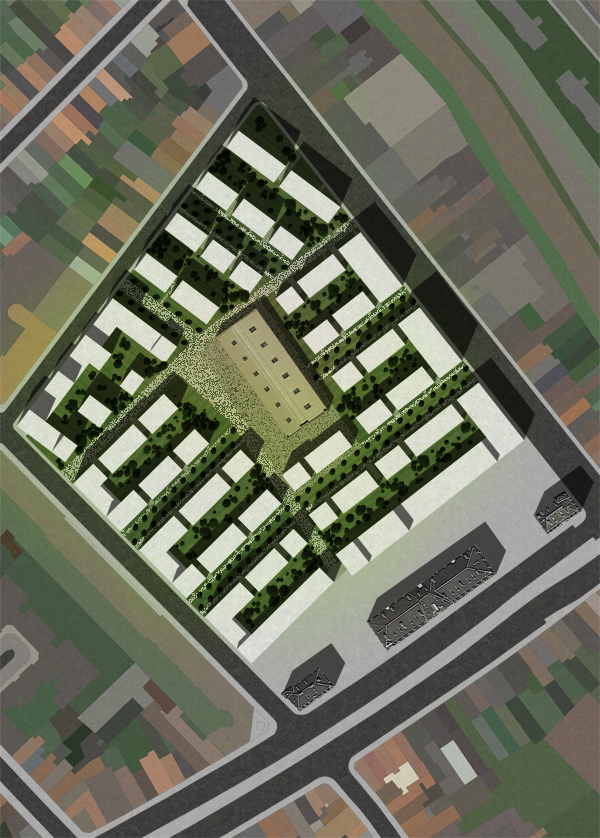
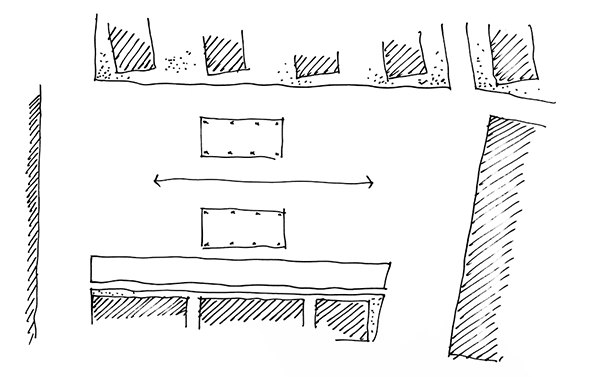
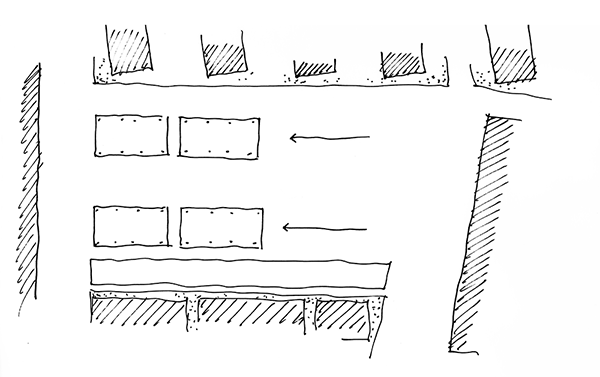
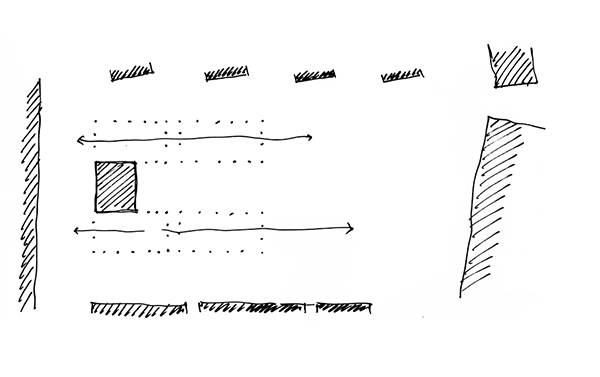


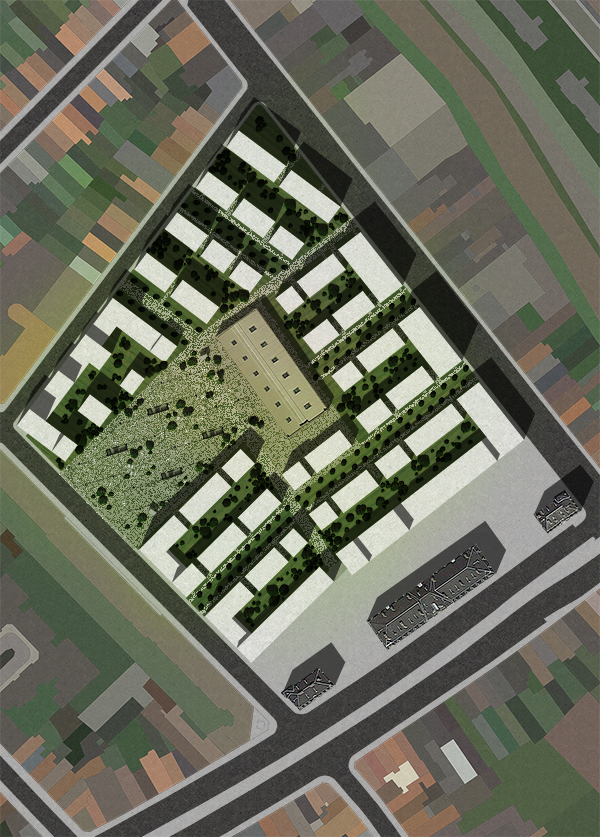

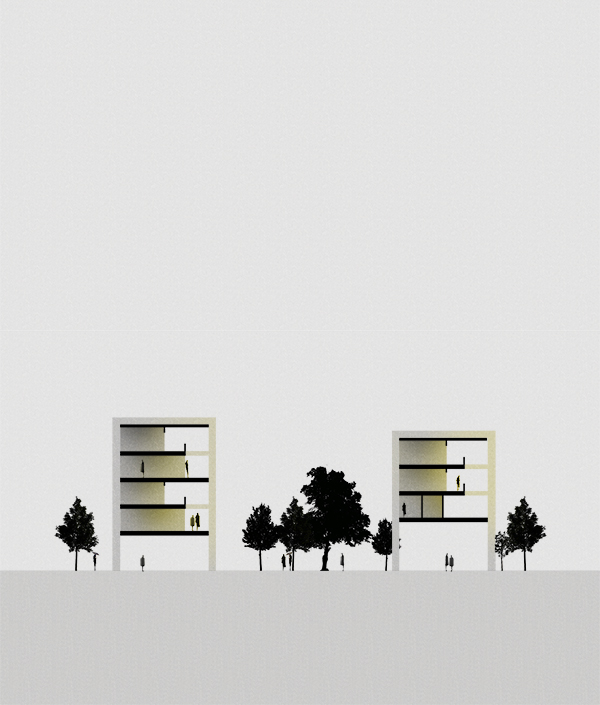
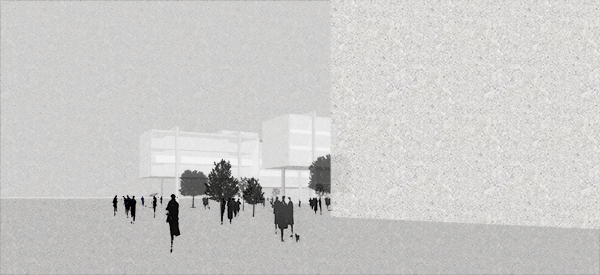
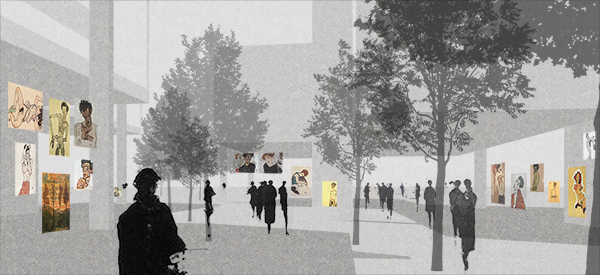
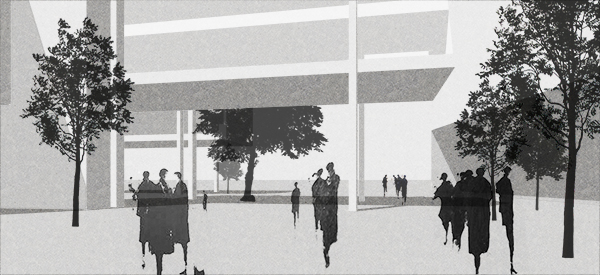
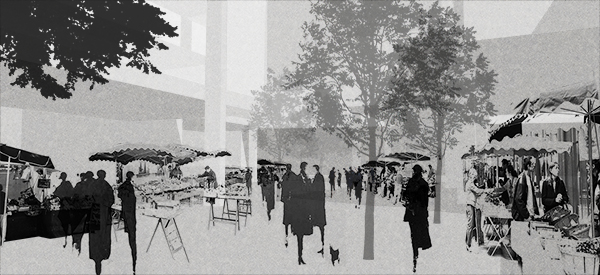
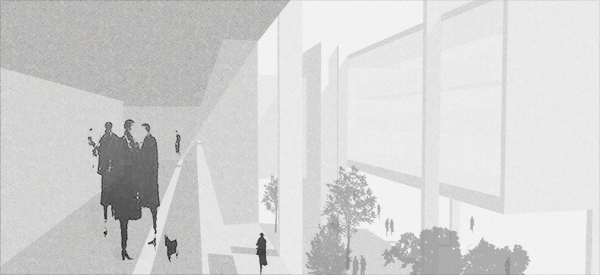
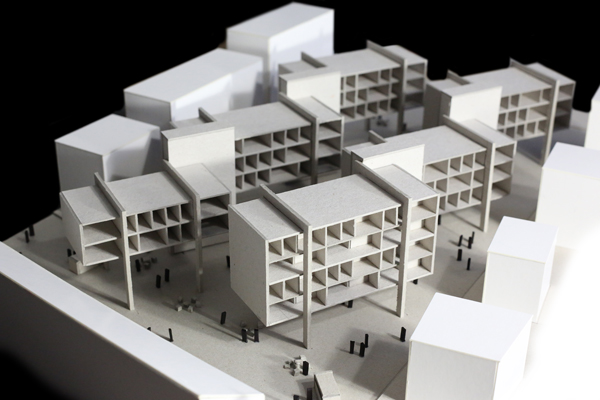
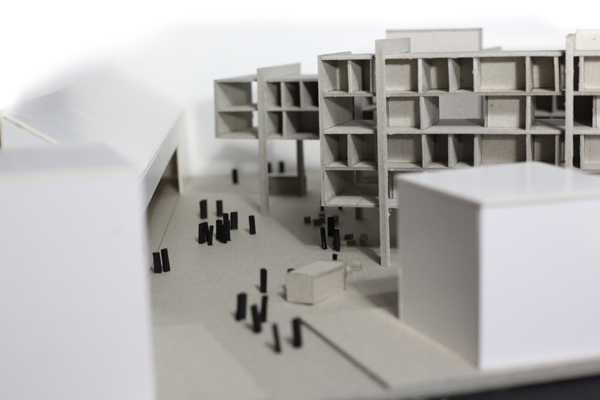
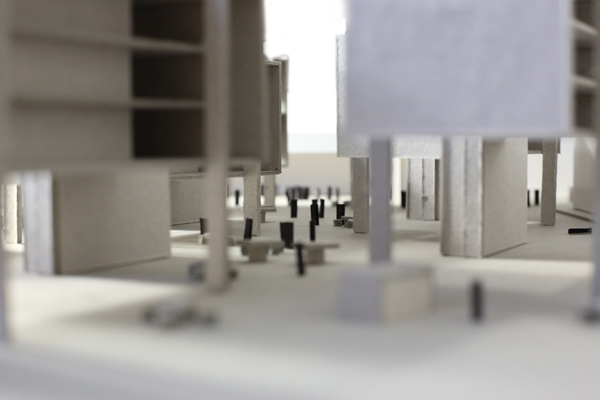
Instructor Hugo Bauwens
With Marine Burtonboy, Sevcan Hasan, Luana Rivière, Grégoire Schmitt & Ivana Suvak for the urbanism scheme
The redevelopment of these old military barracks in the center of Brussels into student housing started with a masterplan. Three historic buildings are landmarked and had to be kept. Among them, the central carrousel. The masterplan was based on François Leclercq conception of semi-private spaces, with massing strips delineating more or less private spaces.
The following architectural project followed the same logic, with a heavy emphasis on the conception of private vs. public space. By opening the site to the carrousel and lifting the building up by a story, a completely public space is created. One inside the buildings, the spaces become gradually more private up to the individual room. Communal spaces take up most of the space in the buildings, with each building having a common ground floor area. Each separate floor then has communal facilities – a kitchen and study area – and finally a shared in-between space.
By modulating the buildings this way, the actual private space can be kept to a strict minimum – a small room with a bed and a bathroom – that isn’t without similarities to a cloister. By having common spaces and facilities, the spaces are also more efficient, and the quality of life of the students as well.